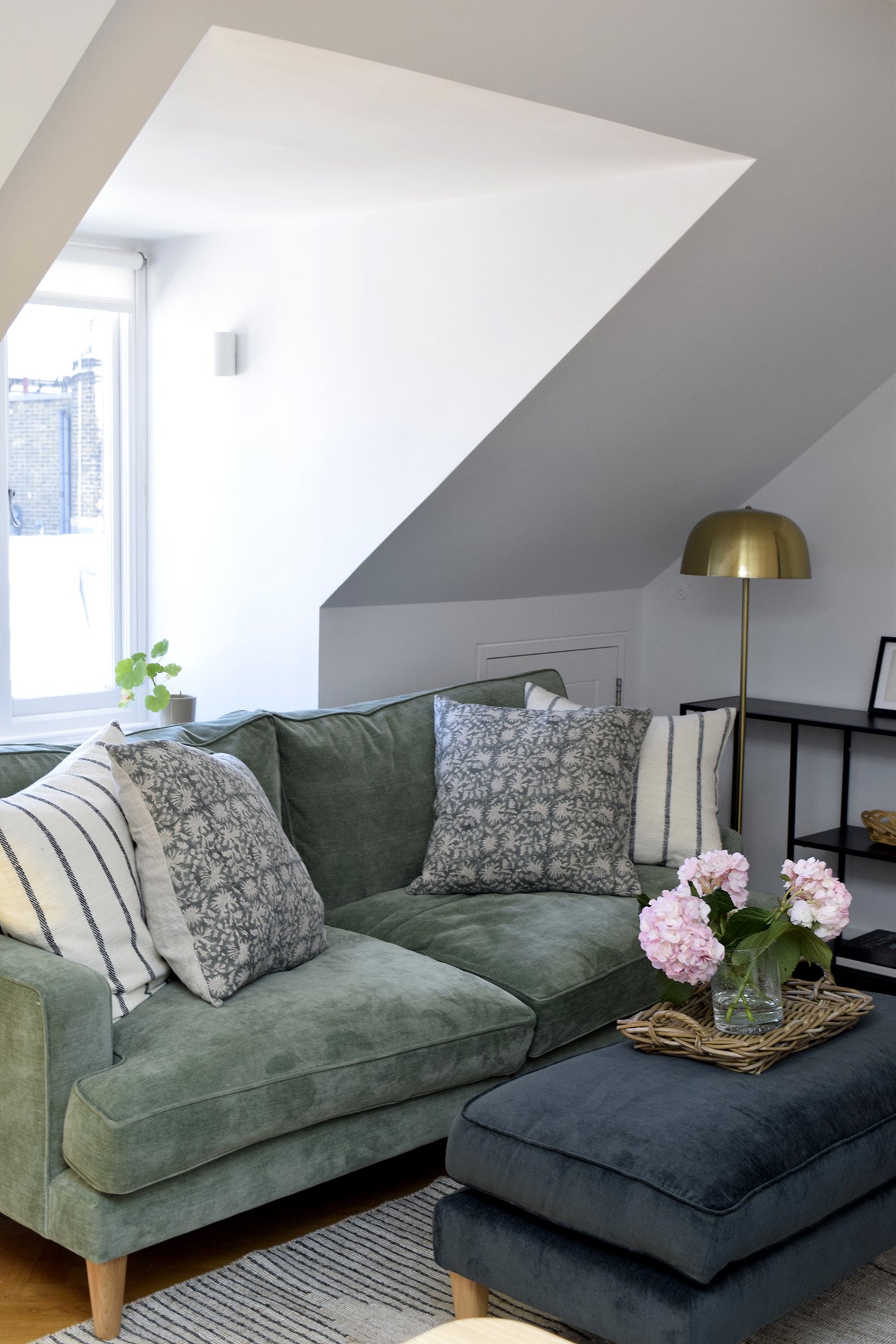Marylebone Loft Living Room
This living room in the Marylebone Loft project, is tucked under the eaves of historic London rooftops. We wanted to create a cosy place to relax at the end of a long day.
We chose a sofa with square armrests and wooden feet, for a more Scandinavian feel. The clients knew they wanted a green sofa, so we looked at fabric samples in-situ, to chose the best for the space, and the one that had the cosiest effect. The footstool is the same style as the sofa, covered in a dark blue fabric, to add more dimension to the room. The arm chair is compact, which suits the smaller size of this living room, and is again in a Scandi style, with its mid-century-inspired shape, and its bouclé fabric.
To make use of the space under the slanted roof, we opted for low, open shelving, which we mirrored on both sides of the fireplace. We added touches of brass into the space, such as with this floor lamp, for another layer of dimension and visual warmth.
The result is a welcoming and stylish living room, ready for the clients to put their feet up and relax!
Discover more rooms from this interior design project here.
If you’re looking for advice on your own upcoming interior design, find out more about Studio Dahl design services here.







